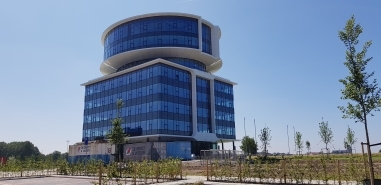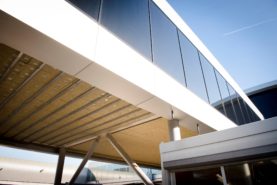Direct contact? +31 229 240444
Over the years we have realized wonderful projects together with our clients. From relatively simple industrial halls to smart, complex and often large constructions. Work that we are proud of.
3
generations
Completed projects i.a.

Datacenters
Since 2015, we have been a trusted partner for realizing Data Centers. We provide both primary and secondary steel.

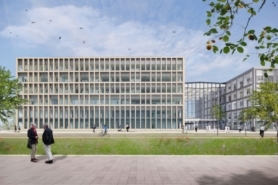
VUMC Amsterdam
For our client MedicomZes, we provided the steel structure for the new construction 'VUmc RDC and Atrium in Amsterdam'.

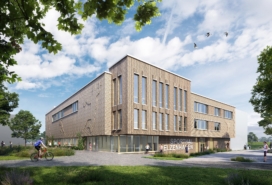
Sports Complex Elzenhagen Amsterdam
For our client K. Dekker Bouw en Infra B.V., we provided the steel structure for the sustainable and high-quality sports complex 'Elzenhagen'.

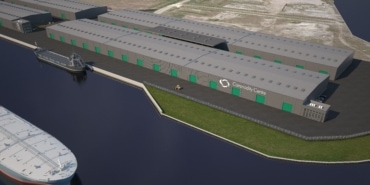
Osprey terminal in Amsterdam
For our regular client M3 Ruimtebouwers B.V., we are providing the steel structure for the new Osprey Terminal in Amsterdam.

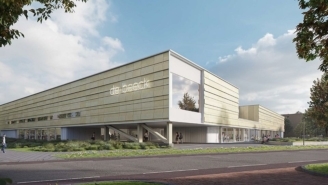
Swimming facility ‘De Beeck’ in Bergen
For L. van der Wal en Zn. BV, we provided the steel construction for the new building of the swimming facility 'De Beeck' in Bergen, which was destroyed by fire in 2017.

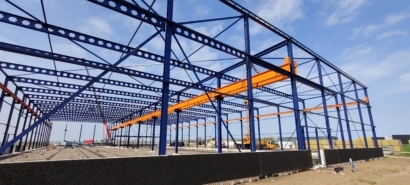
New construction HGG Wieringerwerf
Holland Staal provided the steel structure for a business space at Zuidrak in Wieringerwerf measuring 90x41m, including a floor of 20x20m.

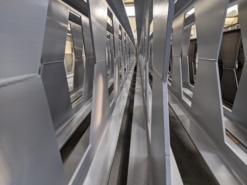
GAM Bakker Westzaan
Expansion of the existing warehouse of GAM Bakker at HoogTij in Westzaan for our client ToekomstBouw B.V.

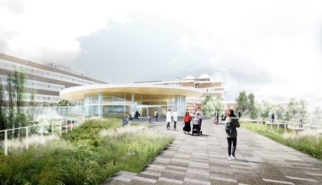
AMC Entrance Pavilion
New construction of an entrance pavilion for the AMC on Meibergdreef in Amsterdam for our client MedicomZes.

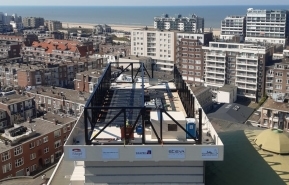
Circustheater Scheveningen
Circustheater Scheveningen revitalization of the stage tower; a new stage tower at 30 m height with reinforcement in the existing structure.

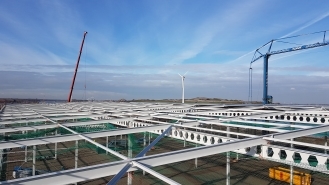
Bulk Warehouse Western Port Area Amsterdam
New construction of a bulk warehouse on Ruigoordweg in the Western Port Area of Amsterdam.

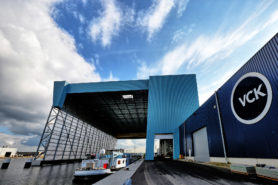
All Weather Terminal VCK
New construction of VCK's largest All Weather Terminal in the Amsterdam Port Area.

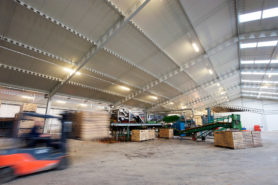
De Boer vegetables and fruit
New construction of the De Boer hall in Westwoud with the challenge of the height restriction imposed by the zoning plan.

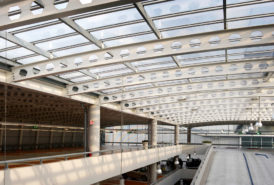
Excellence VIP Parking Schiphol
New construction of a covered and exclusive parking garage that is directly connected to departure hall 3 via a connecting bridge.

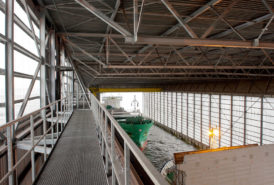
Waterland transshipment terminal Terminal
Waterland Transshipment Terminal Amsterdam. Realization within 3 months including foundation, all necessary building elements and facilities.

Current projects i.a.
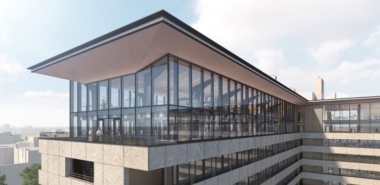
Slotervaart Amsterdam
Roof addition to the former Slotervaart Hospital. Two floors extending over the four wings of the building. Use of a crash deck for safely hoisting materials onto the building.

Direct contact? Call +31 229 240444
